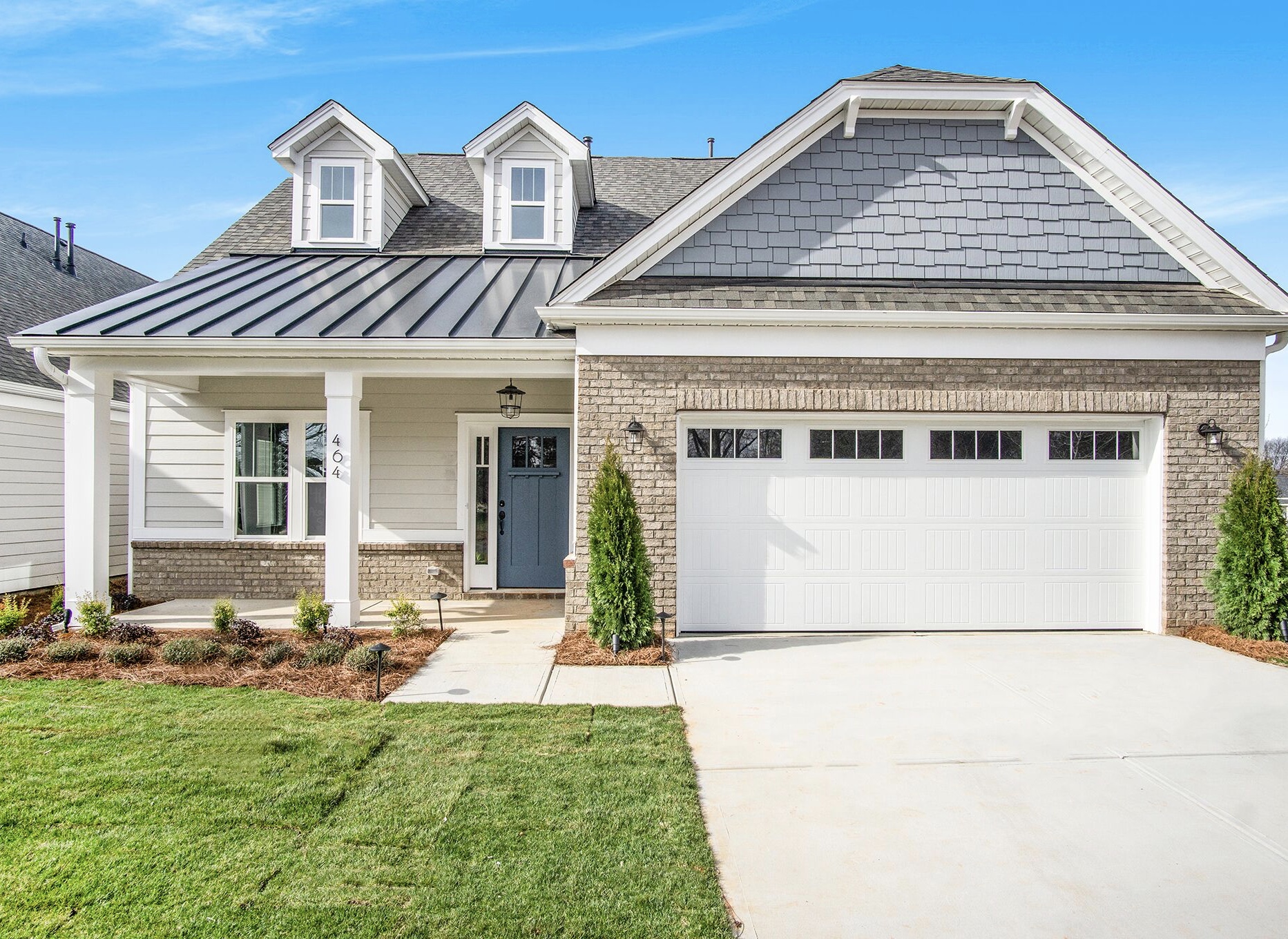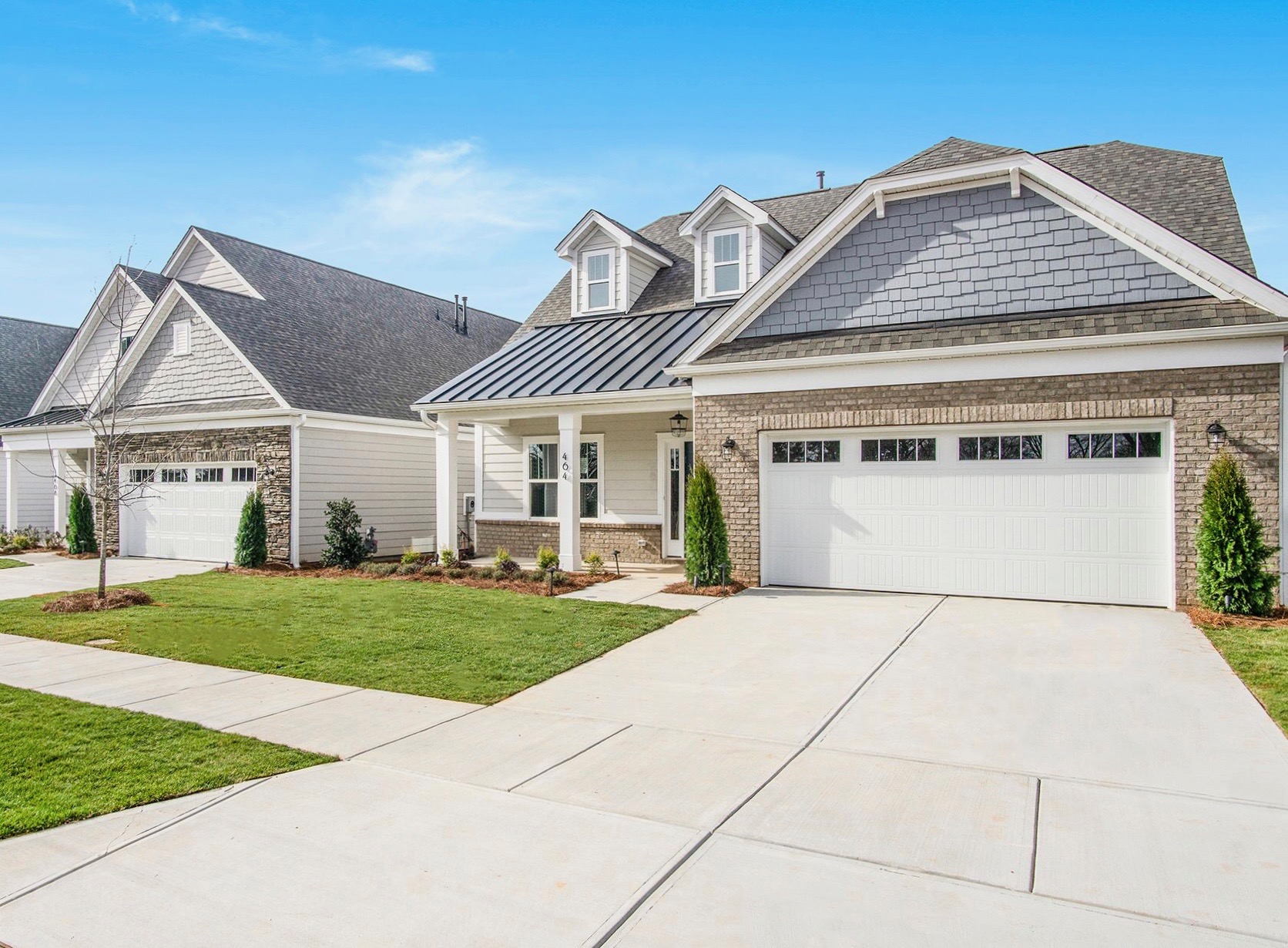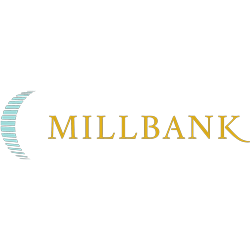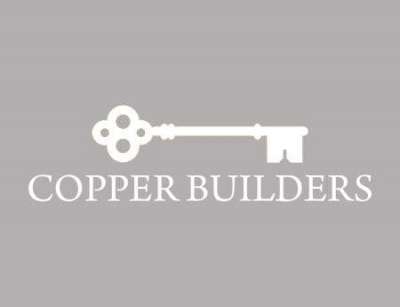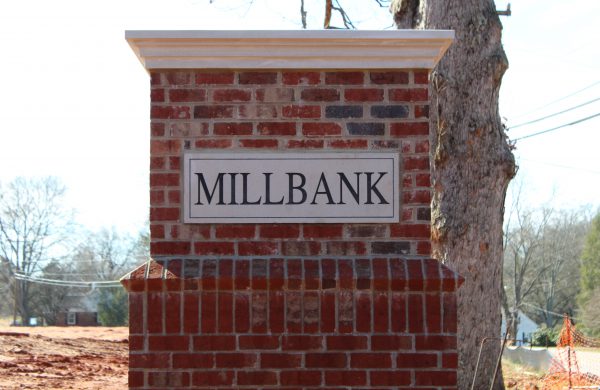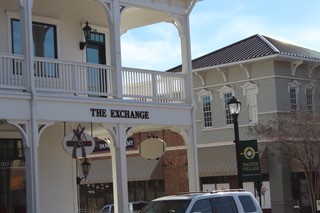FLOOR PLANS
Palmetto
Magnolia
Jessamine
Iris 2
Iris 3
SABAL
The floorplans for Millbank were expertly designed by ALB Architecture to provide a spacious home with master down living with architectural features that have Ft. Mill specifically in mind. They also offer the flexibility to pick and choose from a variety of optional features to truly customize your home- from elevation changes to interior customizable options.
- Beds 3
- BATHS 3full 1half
- TOTAL AREA, SQ.FT 2785
- PRICE $439,950
Schedule a Visit
1st floor
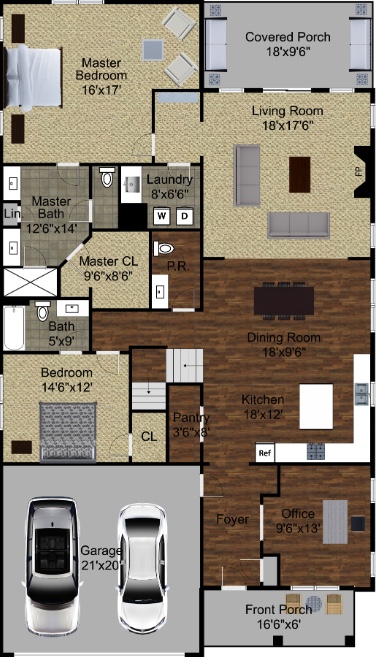
2nd floor
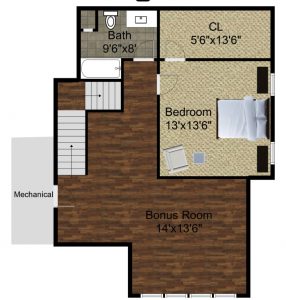
1st floor
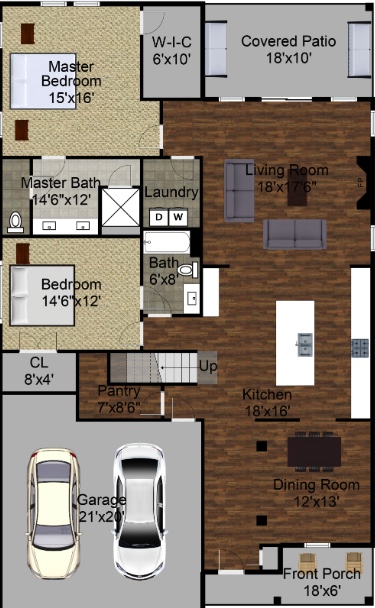
2nd floor
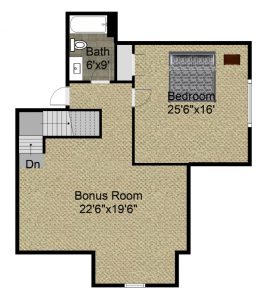
The floorplans for Millbank were expertly designed by ALB Architecture to provide a spacious home with master down living with architectural features that have Ft. Mill specifically in mind. They also offer the flexibility to pick and choose from a variety of optional features to truly customize your home- from elevation changes to interior customizable options.
- BEDS 3
- BATHS 3 Full
- TOTAL AREA, SQ.FT. 2612
- PRICE $419,800
Schedule a Visit
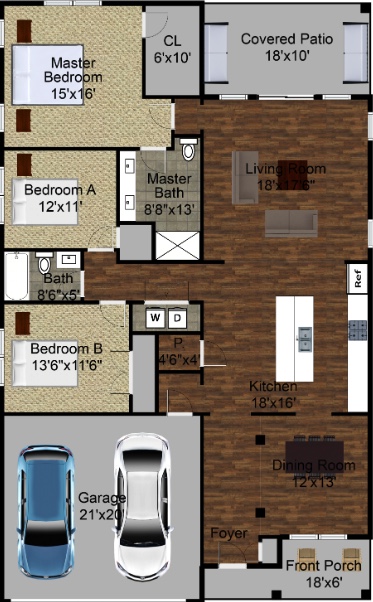
The floorplans for Millbank were expertly designed by ALB Architecture to provide a spacious home with master down living with architectural features that have Ft. Mill specifically in mind. They also offer the flexibility to pick and choose from a variety of optional features to truly customize your home- from elevation changes to interior customizable options.
- Bedrooms 3
- TOTAL AREA, SQ.M. 1712
- PRICE $349,800
- Baths 2full
Schedule a Visit
The floorplans for Millbank were expertly designed by ALB Architecture to provide a spacious home with master down living with architectural features that have Ft. Mill specifically in mind. They also offer the flexibility to pick and choose from a variety of optional features to truly customize your home- from elevation changes to interior customizable options.
- Bedrooms 2
- Baths 2full
- TOTAL AREA, SQ.M. 1688
- PRICE $329,000
Schedule a Visit
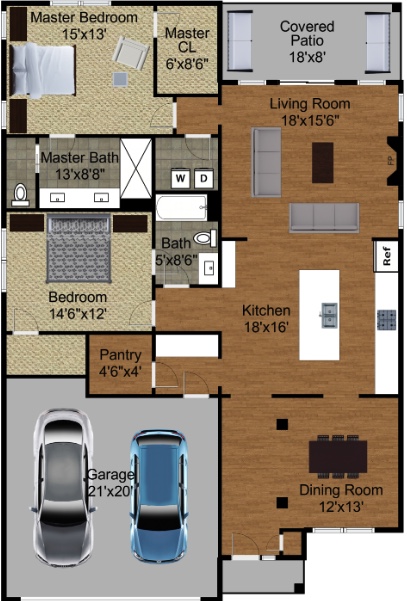
Iris 3The floorplans for Millbank were expertly designed by ALB Architecture to provide a spacious home with master down living with architectural features that have Ft. Mill specifically in mind. They also offer the flexibility to pick and choose from a variety of optional features to truly customize your home- from elevation changes to interior customizable options.
- Bedrooms 3
- Baths 2full 1half
- TOTAL AREA, SQ.M. 1712
- PRICE $338,500
Schedule a Visit
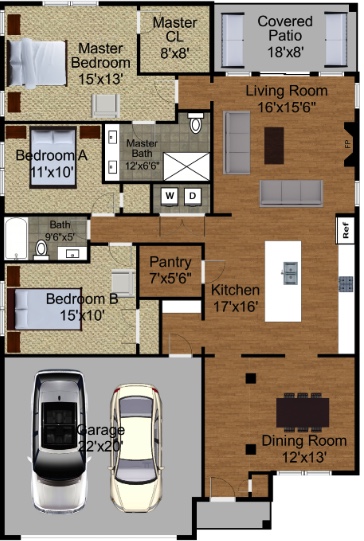
The floorplans for Millbank were expertly designed by ALB Architecture to provide a spacious home with master down living with architectural features that have Ft. Mill specifically in mind. They also offer the flexibility to pick and choose from a variety of optional features to truly customize your home- from elevation changes to interior customizable options.
- Bedrooms 3
- Baths 2full 1half
- TOTAL AREA, SQ.M. 2067
- PRICE $369,900
Schedule a Visit
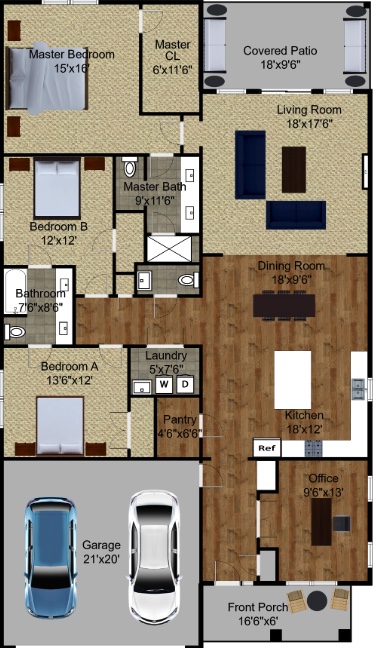
Enjoy Life
Explore The Local Scene
Sleek and sophisticated, Millbank offers qualities always coveted, but rarely obtained in the finest residences – a unique blend of generously proportioned interiors and the enjoyment of 6 different master down ranch floor plans creatively conceived to enhance your exceptional lifestyle.
Modern upgrades
Interior and Exterior Design
We believe your home is the ultimate way to express who you are. But your style isn’t merely measured by the color of the walls or new carpet. It’s an expression of what’s important to you. We’ll save you time, money and stress with our beautiful finish collection. Explore our interior design styles and get home decorating ideas right here and let us help you design your perfect home!
Built on trust
Charlotte, NC based Copper Builders has an extensive track record of building quality homes in great locations that has created a long list of Raving Fans. Our attention has always been on the customers we serve, the people who have entrusted us with the most important investment of their lives. We enjoy a strong reputation for integrity and following through with promises to our home buyers, both during construction and after completion.
Latest Posts
in Uncategorized Posted by Josh Lewis
in Uncategorized Posted by Matt Van Fossen
